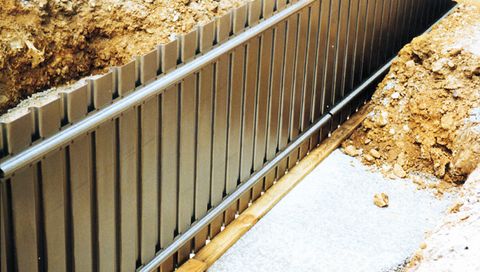Foundation Formwork Systems
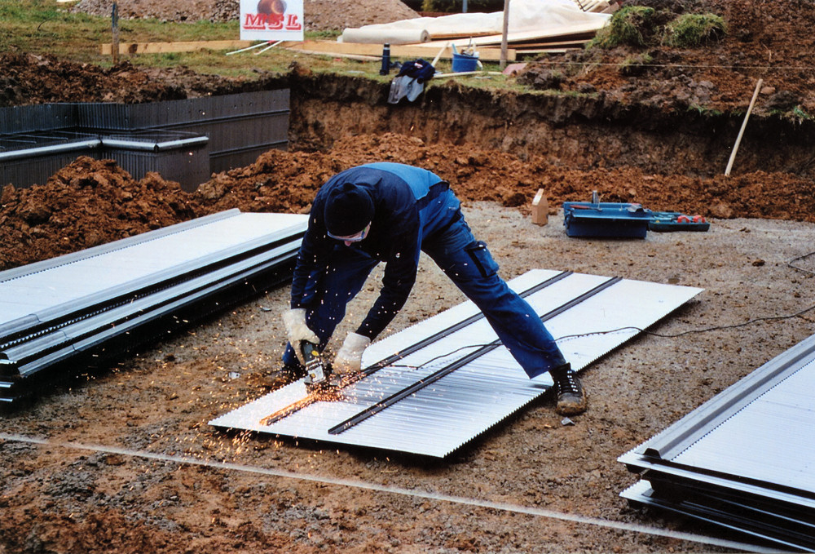
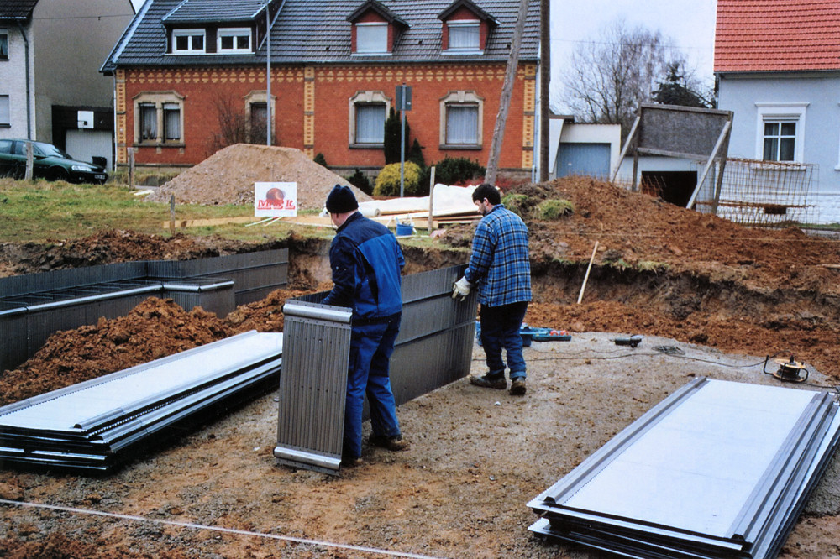
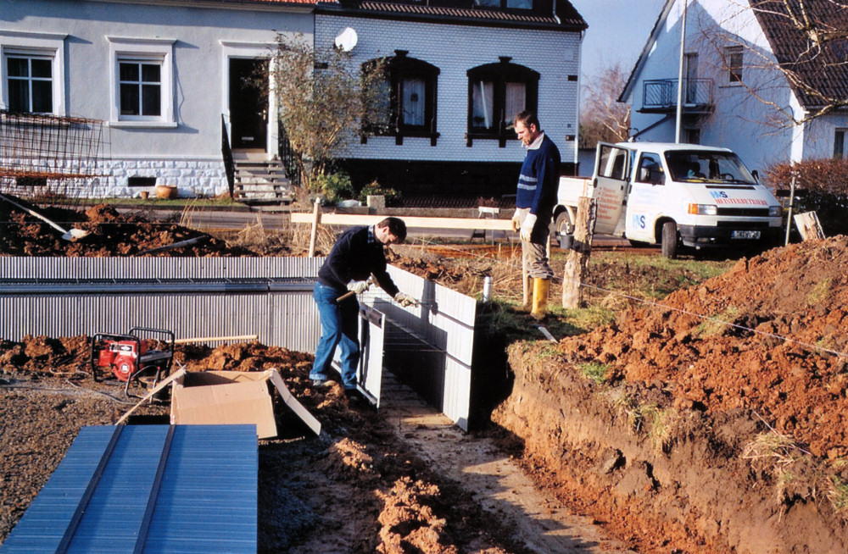
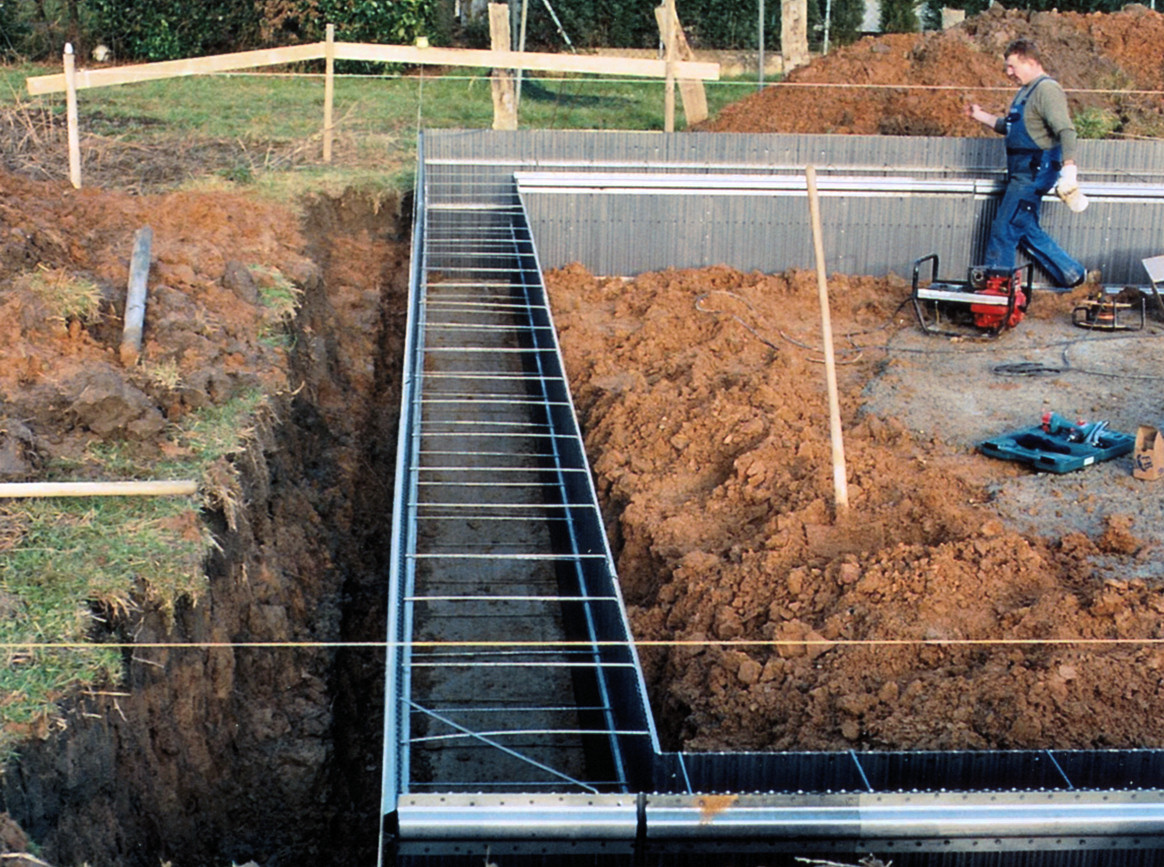
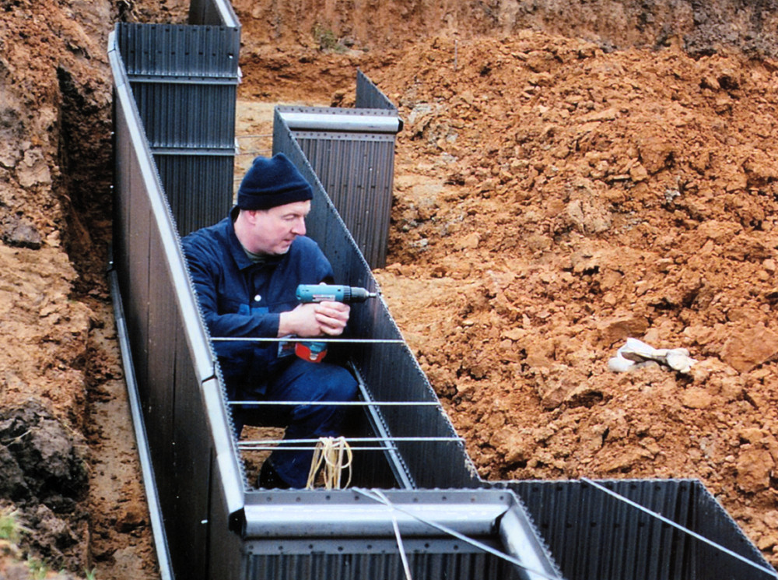
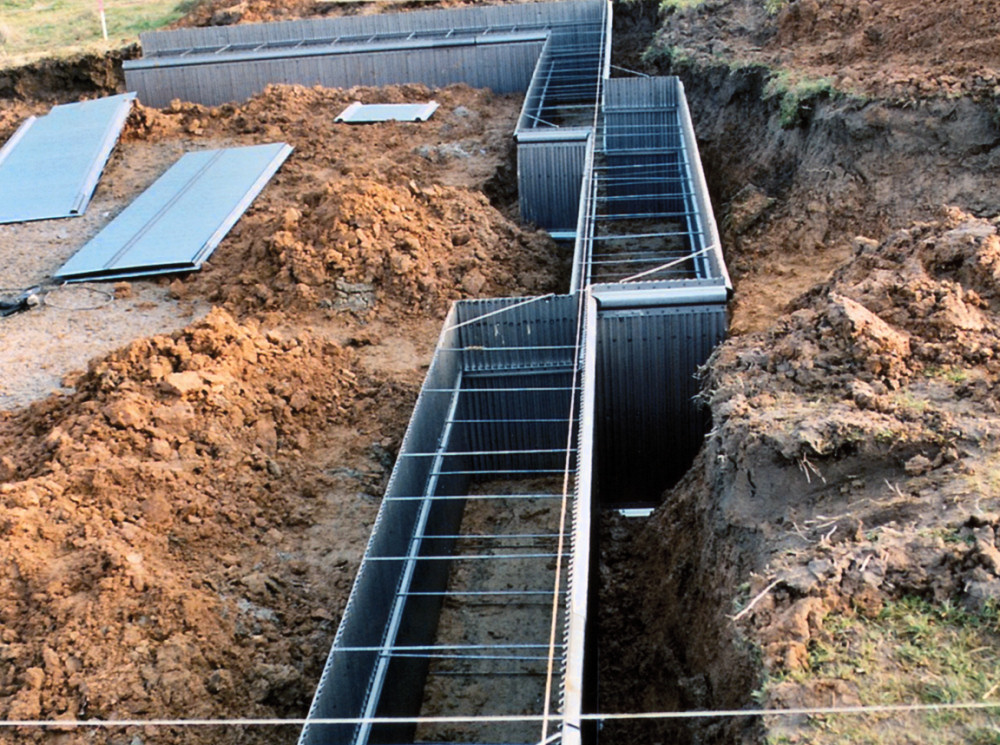
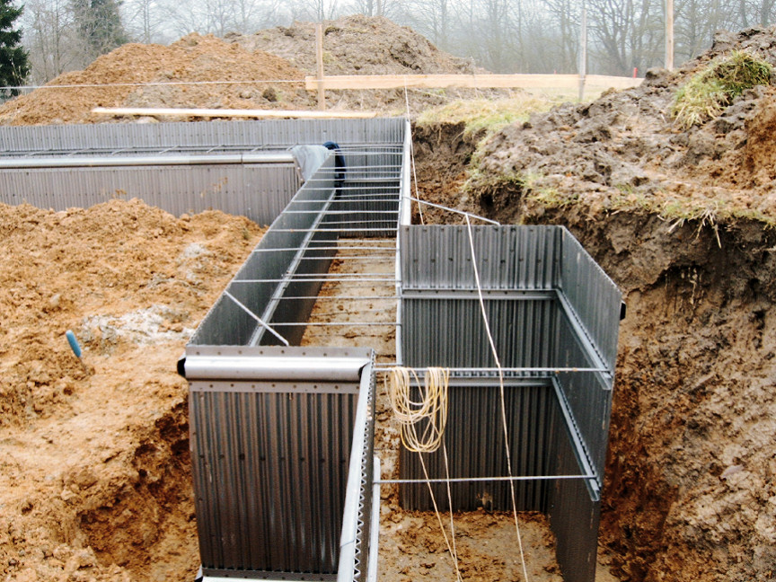
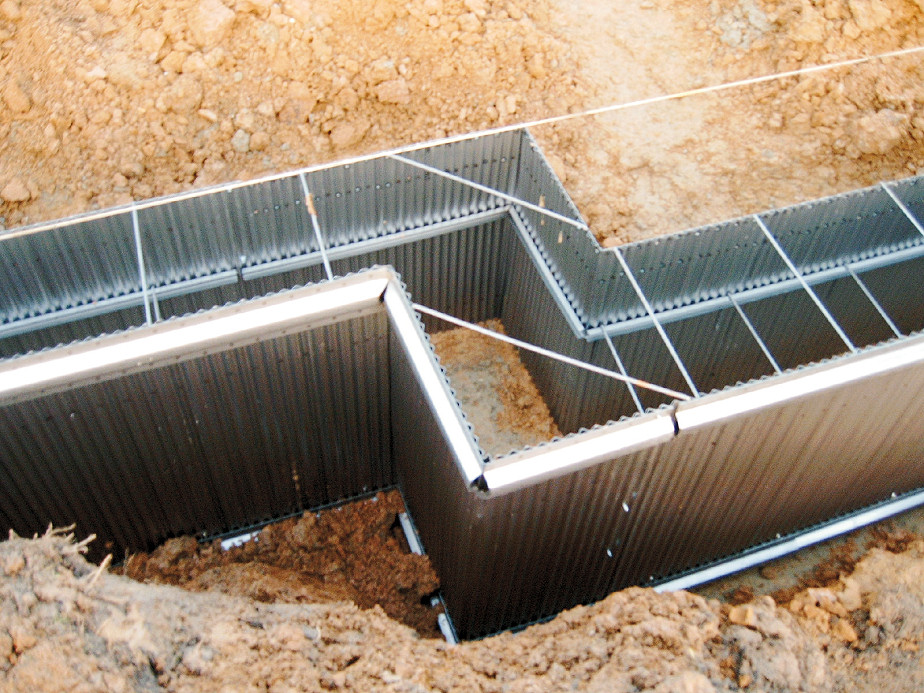
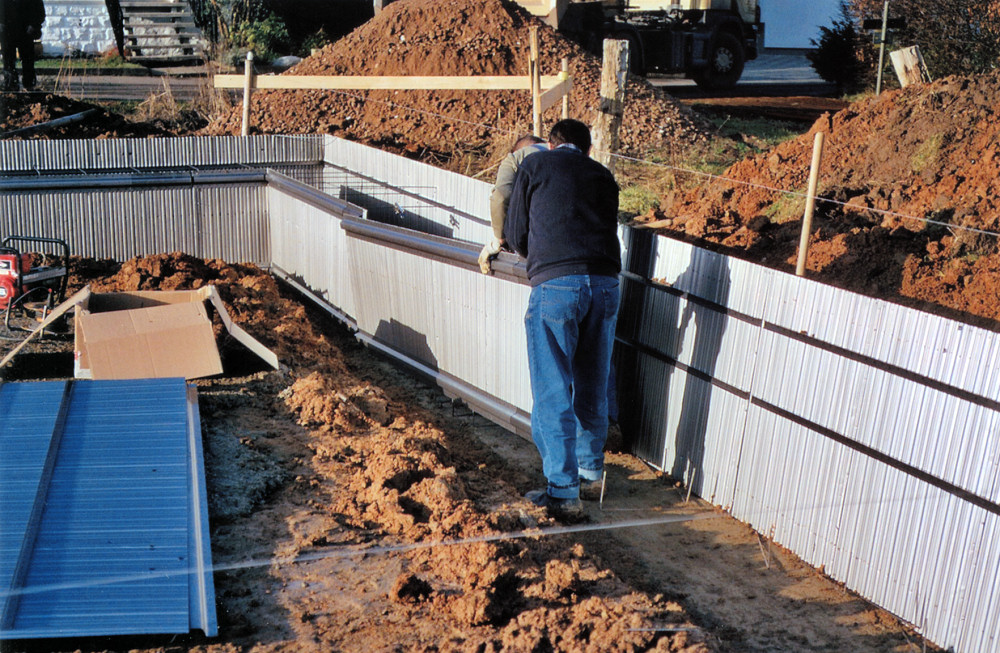
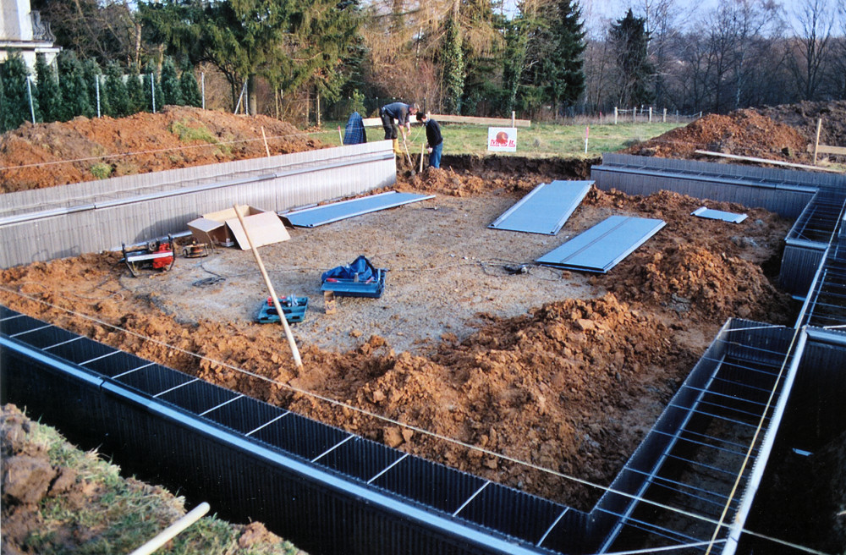
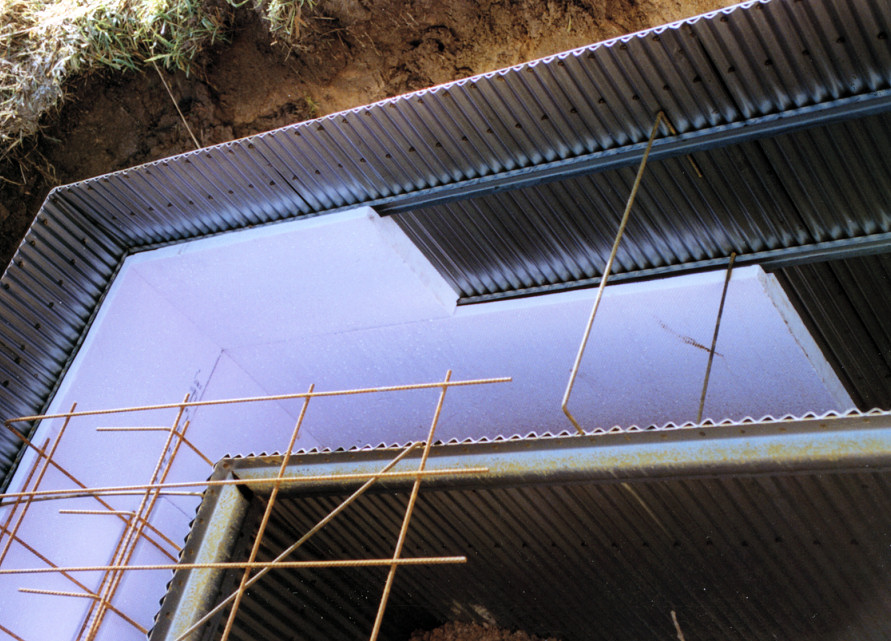
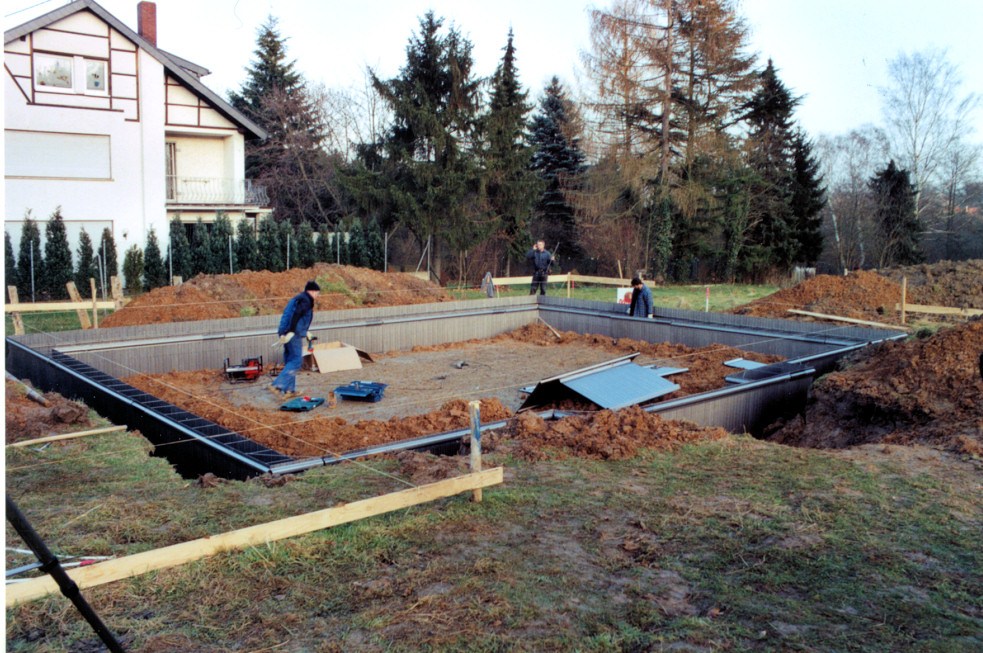
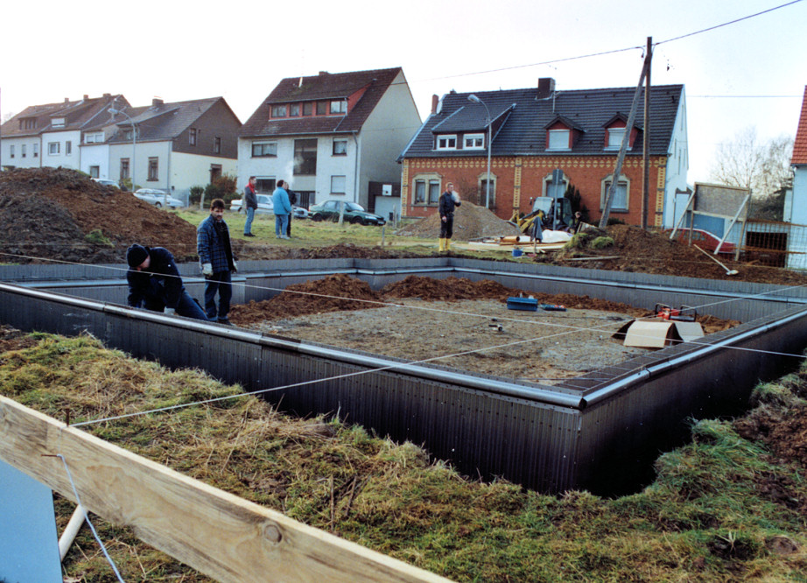
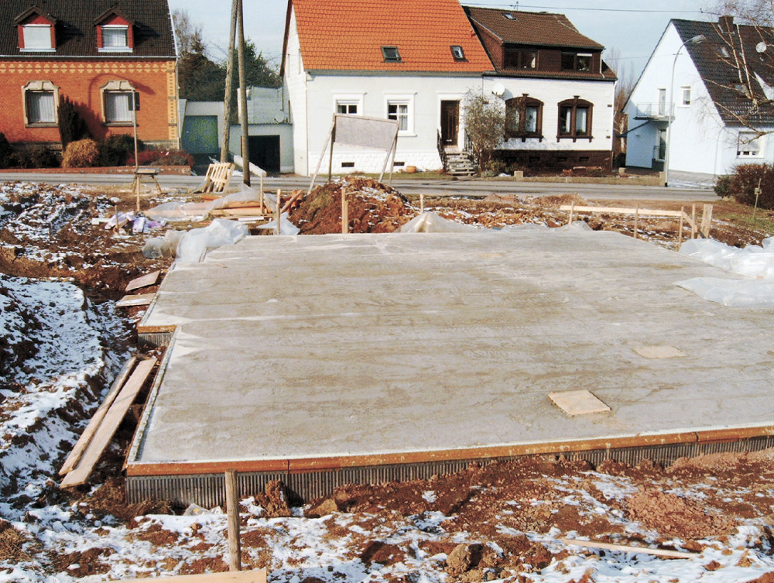
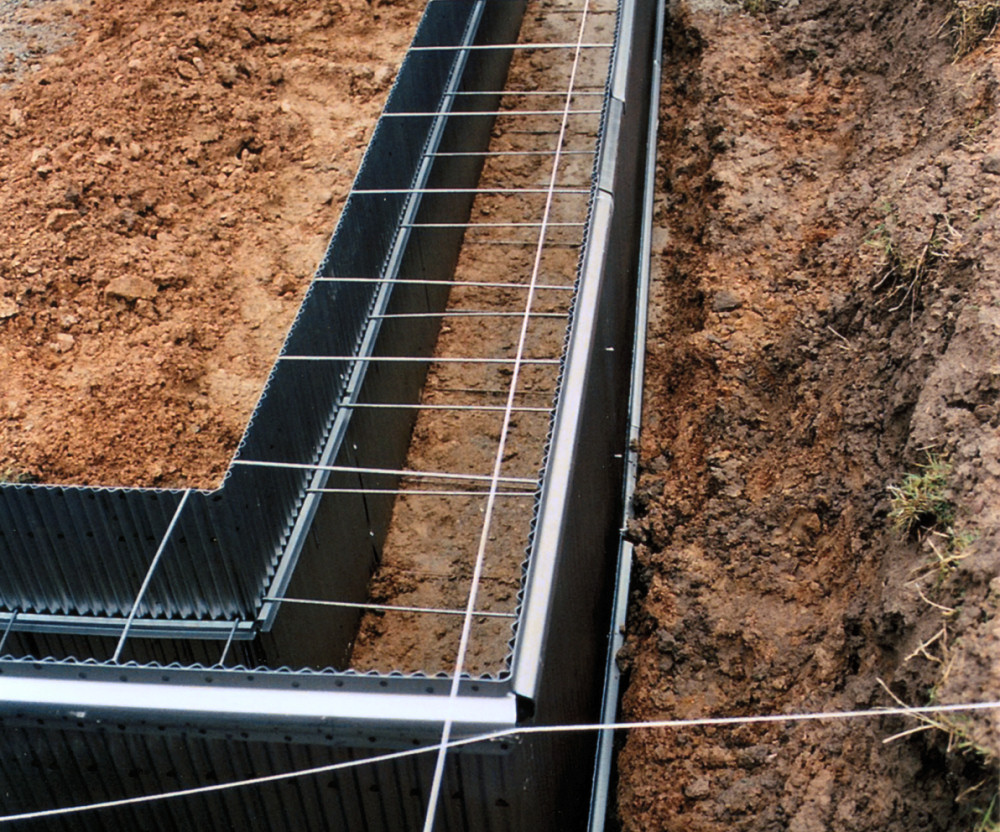
Technical specifications type FS 2050:
| Element length with overlapping: | 3.5 m |
| Element length actual: | 3.45 m |
| Element height: | according to specifications |
| Profiling of lateral wall: | approx. 10 x 26 mm |
| Push-in brackets: | ø 6 mm |
| Recommendation for bracket distance: | approx. 35 cm, je nach Höhe |
| depending on height System components: | 2 (casing + bracket) |
| Weight per sqm: | approx. 6 kg |
| Free-standing cement height: | to 1 m |
| Im Radius lieferbar: | upon request |
| Available with base plate laying: | yes |
| Delivery time per casing: | approx. 5 work days (by arrangement) |
| Assembly times: | approx. 0.12 h/qm |
Foundation shuttering with corrugated profiling type FS 2050
System specifications type FS 2050:
A 0.5 mm thick type with corrugated profiling is designated FS 2050 by MSL. This foundation wall shuttering element type consists of the same corrugated metal sheeting as MSL FS 2001 light.
As it has additional reinforcement welded onto its inner wall FS 2050 elements can be filled with concrete to a height of 1.0 meter when standing by themselves. The photos show foundation shuttering for a prefabricated house with the base plate installed at the same time. Foundations and base plate were concreted in a single work step. Shaped parts such as the inner and outer corners (photos 4 to 8) were easily and quickly created in their correct positions by cutting by the client (photos 1 & 2). Photos 7 and 8 show the additional reinforcing half way up the foundations with separators installed. Photo 11 shows client insulation on the foundation exterior.
As in the FS 2050 additional separators are installed half way up the foundations to deal with the fresh concrete pressure assembly time increases by comparison with the FS 2001 light.
If there is little space due to very thick reinforcement we recommend FS 2001 or FS 2001 light shuttering. A pressure board can be nailed to the foundation course to ensure a straight foundation base. Since the shuttering is temporary we recommend filling it from the outside with soil before concreting.



